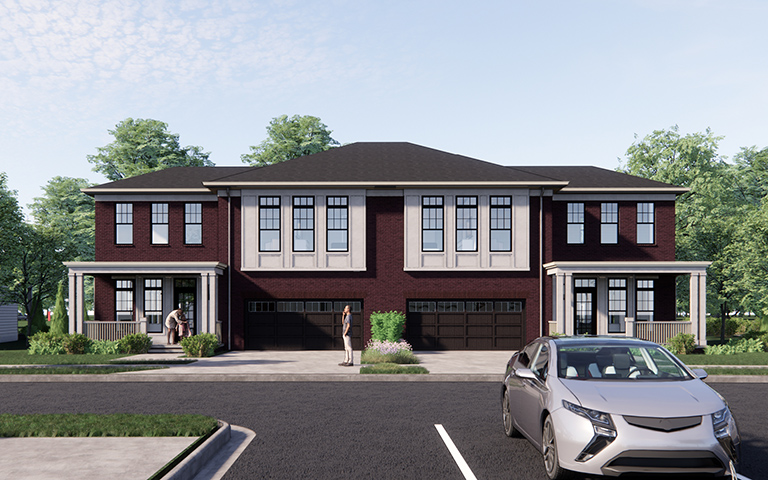
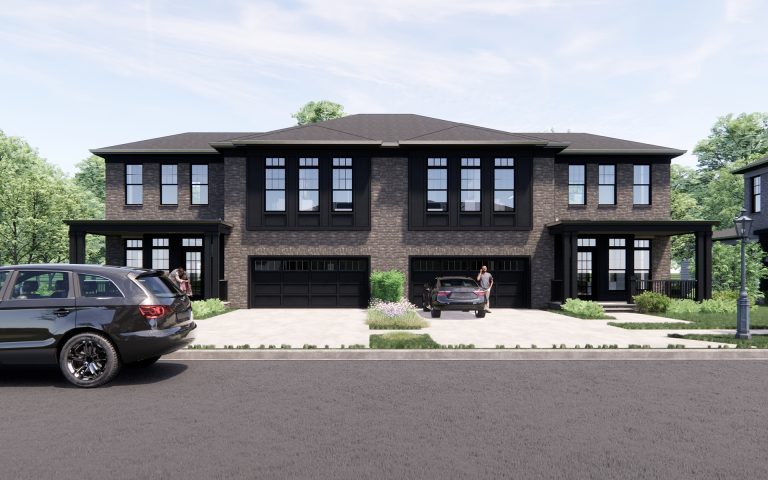
Contingent in Building L1 & L3
View our Floor Layouts page for available homes
2 Level Unit with Loft Space and Covered Porch
3 Bedrooms, 2 Full Bathrooms, 1 Powder Room
Two Car Garage, Laundry Room, Walk-in Closets
2,301 Sq ft
B2 Loft Floor Plan Drawings
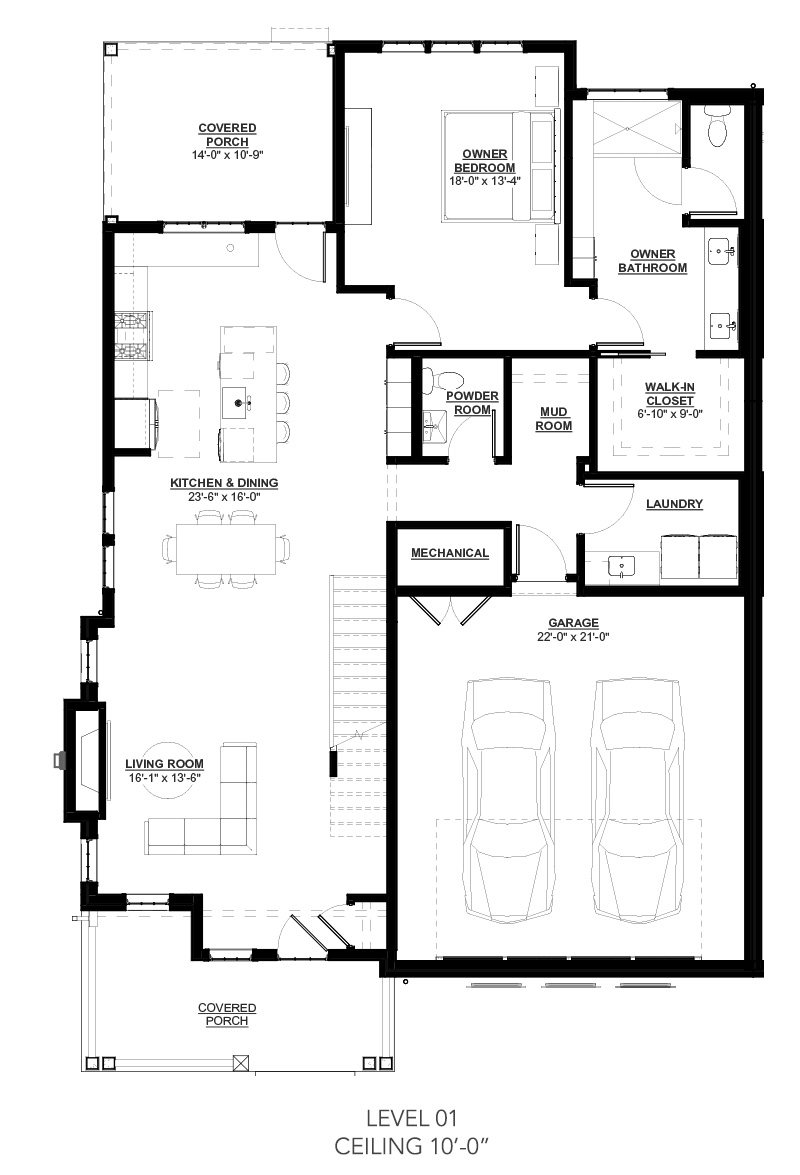
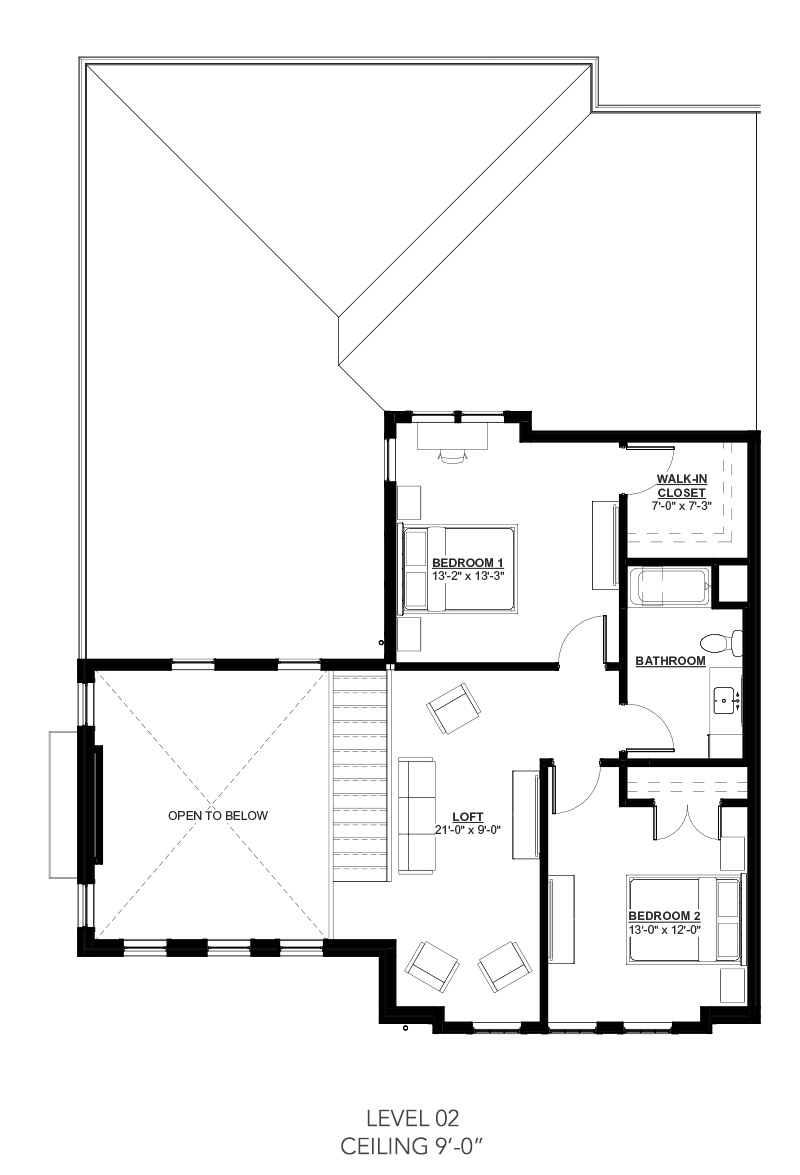
Browse current offerings by clicking on any unit below for additional details.
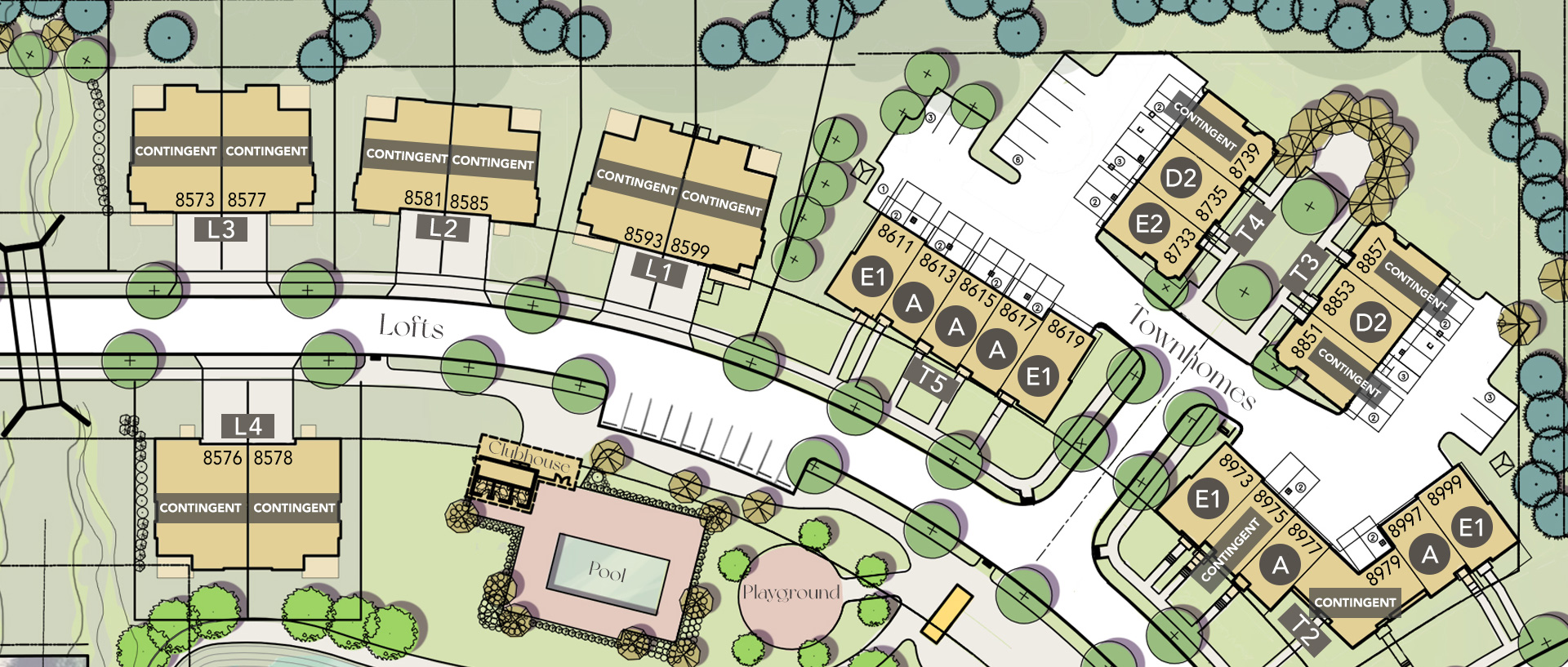
Call us today for more information 440-364-4545 or email Suzannelambert@howardhanna.com