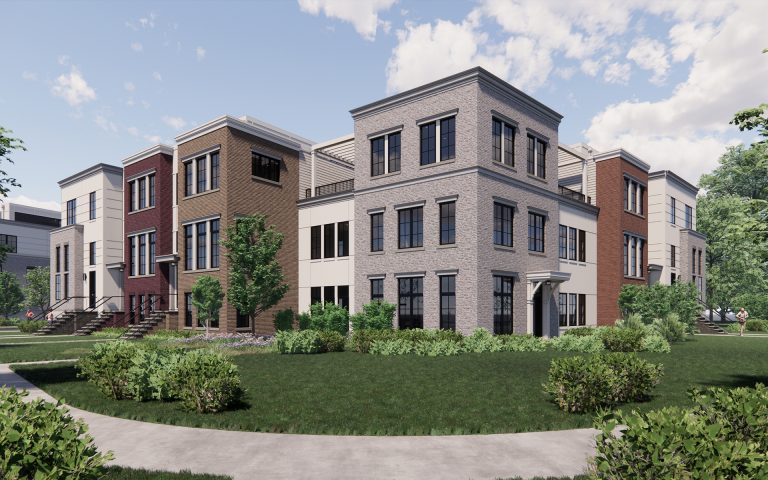
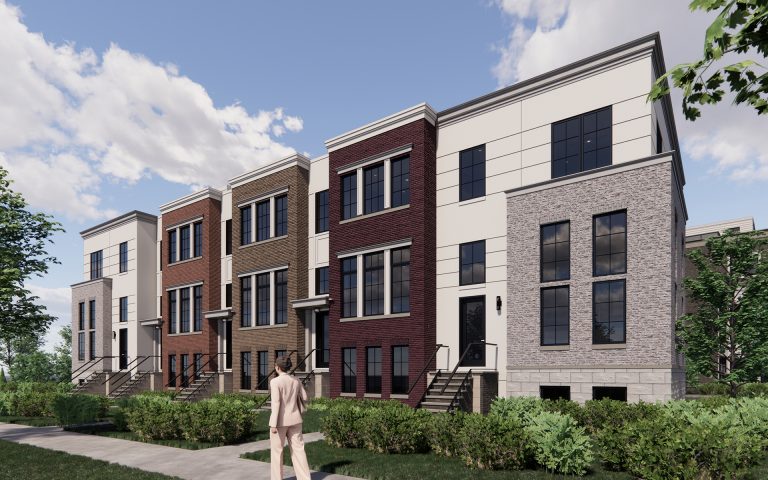
Available in Building T2 and Building T5
3 Level Townhome with Roof Deck
2 Bedrooms, Den, 2 Bathrooms, 2 Powder Rooms
3 Bedroom Layout Upgrade Available
Two-Car Garage, Laundry Room, Walk-In Closets, Storage Room, Walk-Up Front Entrance, Split Level
2,537 Sq ft
Townhome E1 Floor Plan Drawings
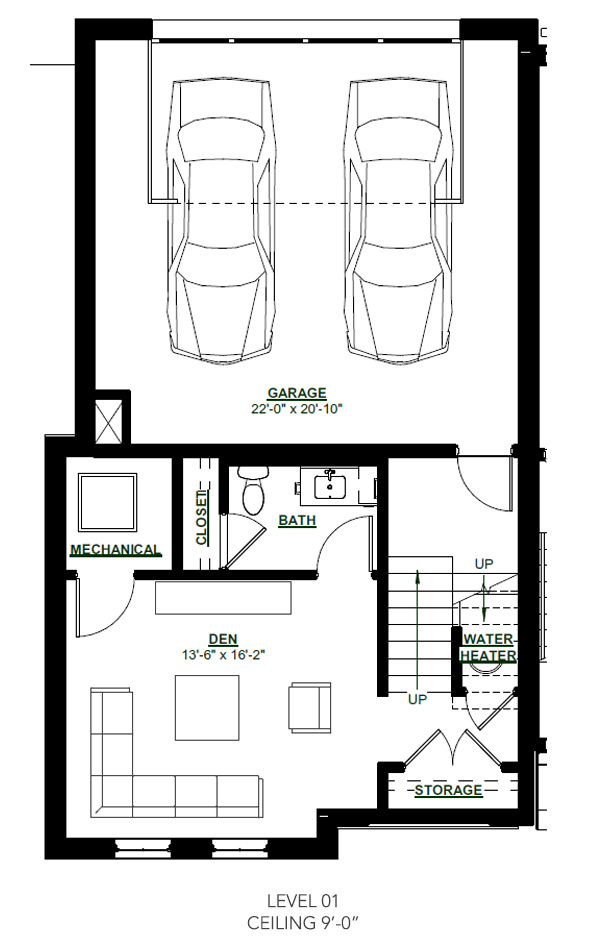
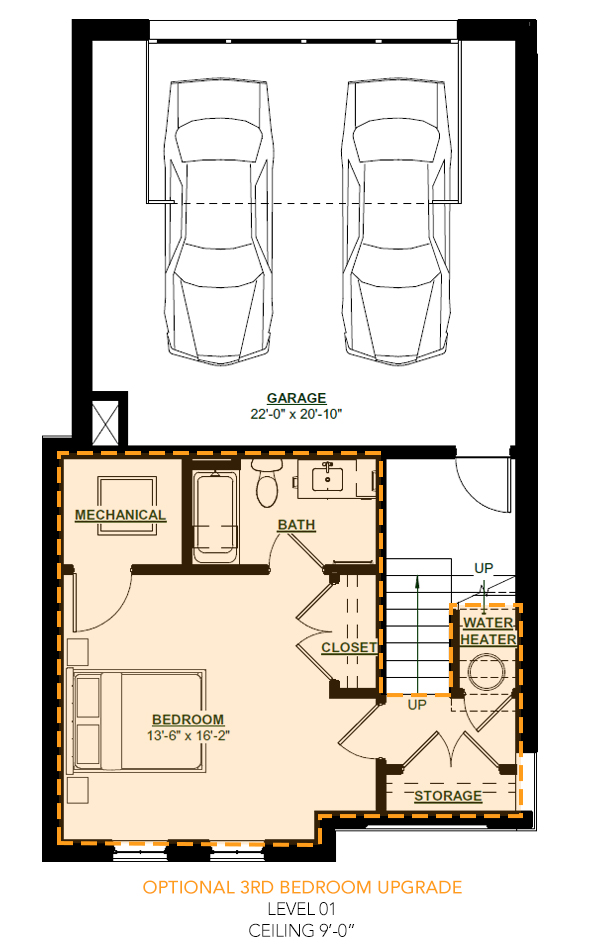
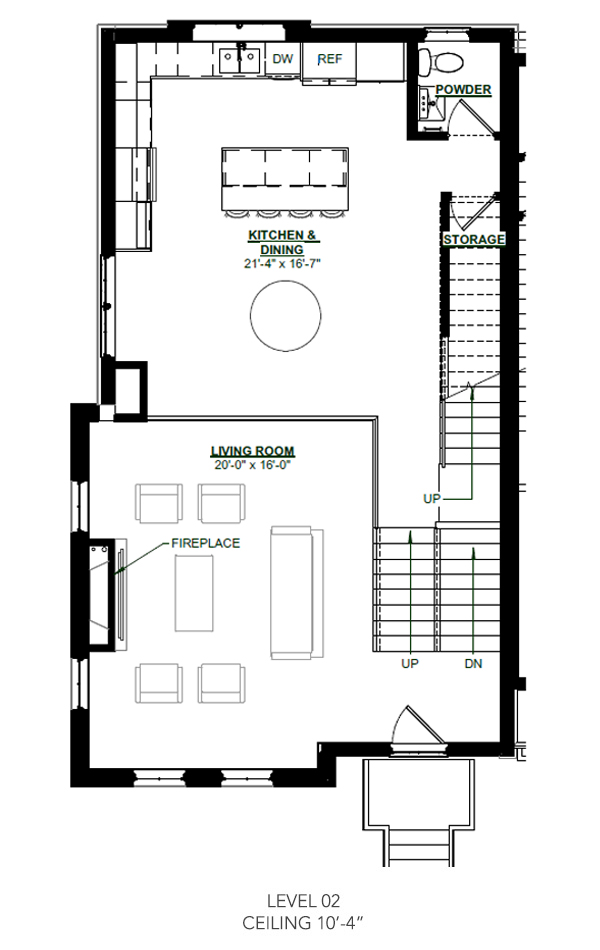
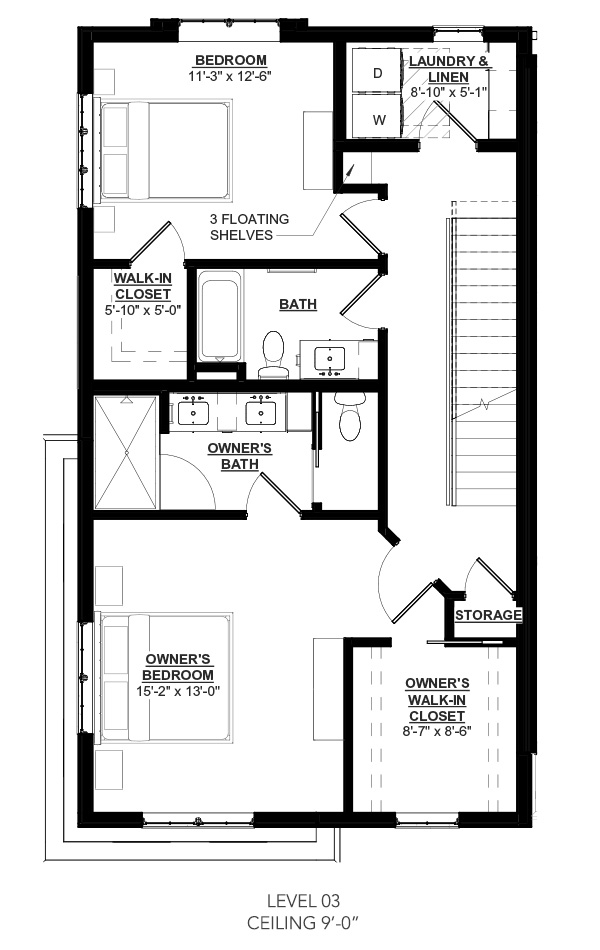
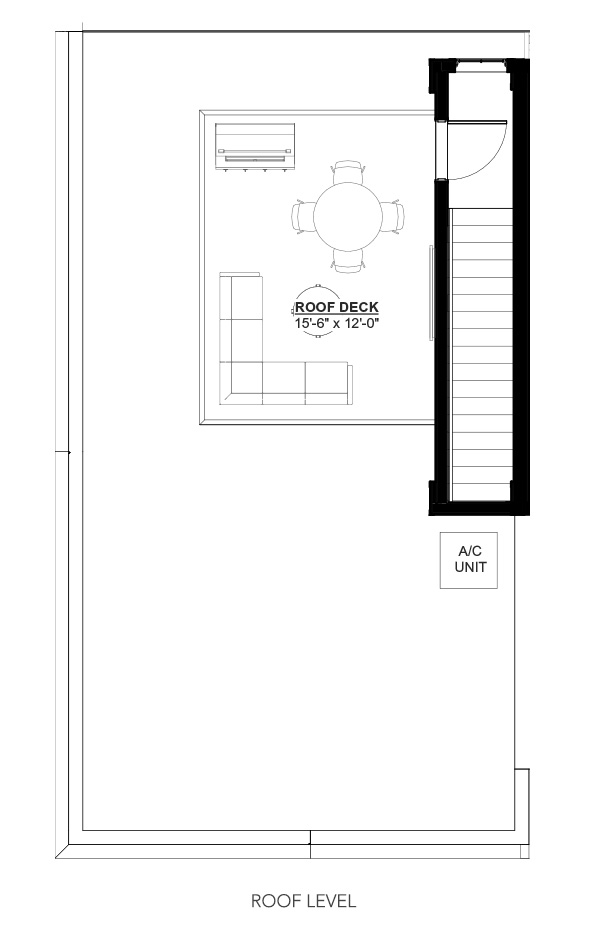
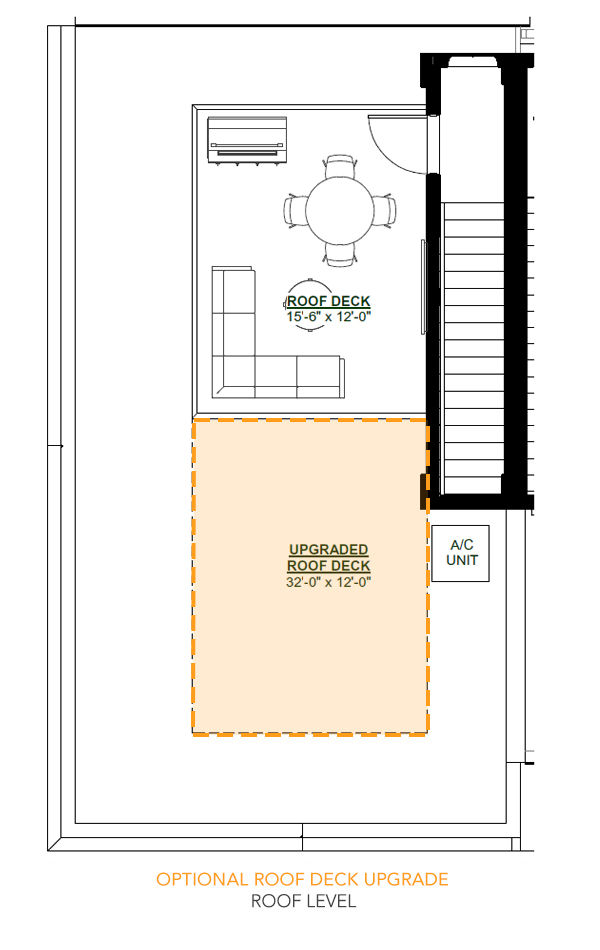
Located in Building T2 and Building T5
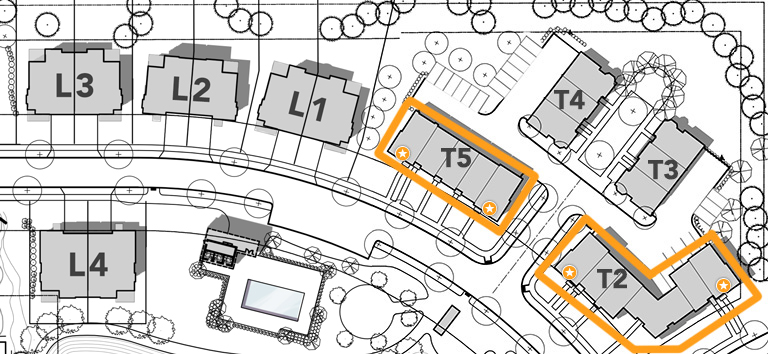
Browse current offerings by clicking on any unit below for additional details.
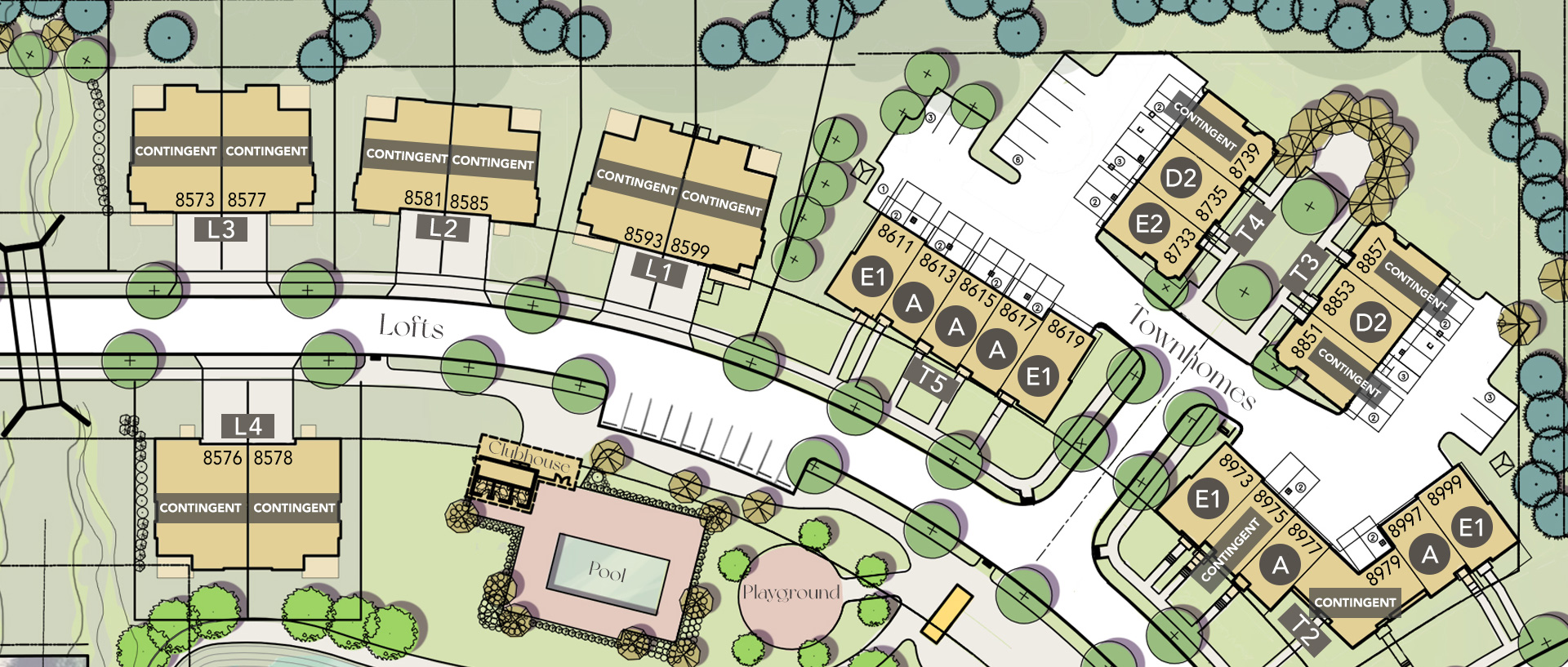
Call us today for more information 440-364-4545 or email Suzannelambert@howardhanna.com